Cloudy, 44° F
When Liza Kuntz was a teenager she’d spend her summers working in the Sunlight Basin. This time in the Wyoming wilderness made a deep impact on her.
Liza is from Maine but when it came …
This item is available in full to subscribers.
The Powell Tribune has expanded its online content. To continue reading, you will need to either log in to your subscriber account, or purchase a subscription.
If you are a current print subscriber, you can set up a free web account by clicking here.
If you already have a web account, but need to reset it, you can do so by clicking here.
If you would like to purchase a subscription click here.
Please log in to continue |
|

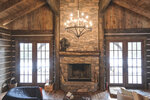
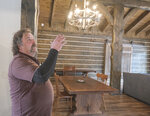
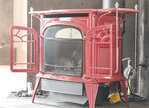
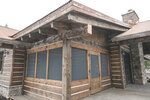
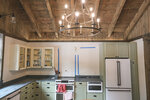

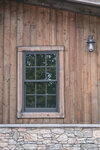
When Liza Kuntz was a teenager she’d spend her summers working in the Sunlight Basin. This time in the Wyoming wilderness made a deep impact on her.
Liza is from Maine but when it came time to find a place to live, she and her husband Tom drove through Sunlight Basin to Red Lodge where they made a home for themselves and have since made a big impact on the Montana community. Now they own and operate Red Lodge Pizza Co., Carbon County Steakhouse, Bogart’s Restaurant and Bar and the Pollard Hotel.
But Sunlight Basin, where Liza continued to work for a few years even after moving to Red Lodge, still had a hold on her.
One day she was driving the back roads of her favorite mountains and stumbled upon an area she’d never seen before.
“Always that part of the country has been near and dear to me and (I was) just driving around one day on a back road that I’d never been down and saw a for sale sign,” Liza said.
They bought the plot of land a little under a decade ago and after building a “tester cabin” roughly five years ago construction finally began in 2021.
Now their 2,400 square foot cabin in the Beartooths is nearly complete.
Designing a home for years to come
Liza and Tom had hired an area architect who had helped them on some other projects for the restaurants they own to design the house, but following COVID-19 delays the architect moved to Bozeman and they had to go back to the drawing board.
They brought in Chanda Wahl of Designer Interiors who they had worked with on past projects and hired Metzler Construction with whom they shared a mutual friend, Chay Donnelly of Donnelly Designs.
Chay, who worked with Liza on a ranch in the Beartooths years before, also worked on the home and applied stains and finishes to its wood.
“We had to really refine what they wanted on that floor plan because we had a look that the original designer/architect had put together for them, but it wasn’t quite finished or quite what they wanted,” Chanda said.
In order to get the design where the Kuntz’s wanted it to be they did space planning and began to look at finishing touches like furniture early on.
“It helps me to know where the client is wanting it to go and then we come back to that but until I know the look and the feel it’s hard to know how to help facilitate and direct the client in what they want,” Chanda said.
Many items in the house have been sourced from the area or commissioned — they have tried to use local artisans, she said.
Liza’s childhood home in Maine was 250 years old. She likes being able to bring the older cottage look from her home state to Wyoming “and take a little responsibility for recycling more than starting from square one.”
One of the reasons it’s such a unique place is because of Chanda’s guidance, Liza said.
“I remember at one point saying to Chanda, ‘I just want the outside to come in.’ I think that was a big turning point for us,” she said.
Putting it all together
Now approaching the three year mark since construction began, the house is nearly completed. All that is left to do is install the stove’s hood in the kitchen (a custom build by Back Alley Metals), tile work, shelving and rain gutters.
Liza, Tim Metzler and Chanda all said that making the home what it is has been a collaborative effort.
“Without the collaborative effort with Tim and my husband Tom and Chanda, there would not have even been a hole in the ground yet,” Liza said.
Tim viewed the work as a friendship and said that the build is about “trying to coordinate my eyes, their eyes and everybody’s eyes together.”
The cabin fits in among its environment like Liza wanted. The dark wood stained by her friend, Chay, is done in a way that will allow the wood to breathe, last longer and prevent dry rot compared to hard coated and sealed wood, Tim said.
The cabin is nearly all Douglas fir wood and has a cold insulated roof designed for Cooke City winters.
“So we put the roof on it, build another roof on top of it, fill it with insulation and then it breathes through that roof so it doesn’t contain all the heat,” Tim said.
This will also help prevent ice damming which can lead to water getting inside of the home.
Inside the home are large wood trusses from Woodsmythes in Cody. The trusses were prebuilt in Cody and Tim’s son Brad Metzler, who runs Metzler Construction with Tim, would bring them up by semi-truck with Woodsmythes and install them by crane. In total three trucks worth of lumber were hauled up the mountain, Tim said.
“They set them down with a crane and then it fits,” he said. “You know, maybe a little shimmying, but it fits.”
The trusses have been given hewn markings and on the ceiling are sawed marks, a look desired by the Kuntz’s, Tim said. Each board and beam was hand sanded. Some trays on the upper portion of the walls of the home contain lights that point upwards, highlighting the little details and providing contrast.
The living room is spacious, its fireplace has half of a scarred log as the fireplace mantle and is surrounded by stone work done by Danny Dalton.
All of the house’s ceilings are vaulted, a design element Tim likes to include. They open up the room and only cost a little more than the standard 8 foot ceiling.
The home also has in-floor heating with three zones installed by BRB Plumbing and Heating. Scott Argento laid the home’s tile work, Bar-T Electric handled the home’s electrical work, the doors were custom built on the East Coast, Production Machine manufactured the iron surrounding a small bedroom stove and the countertops and shower glass came from Billings and Bonnie Anderson of Decorating Ideas handled the flooring. Throughout the home are door handles, latches and fireplace tools hand crafted by Powell teen Quin Barhaug.
Also in the home is a screened-in porch designed by Tim and Brad. The latter built the porch’s door and all the screen-work has been designed to be easily replaced since it looks out on grizzly country. During the construction of the porch a few curious grizzlies did wander in to check the quality of the craftsmanship.
“We had grizzly bear tracks, we had it set up to pour the foundation and I had to come up and check it everyday until we got the pump truck and everything up here,” Tim said. “Because there were big grizzly bears that were inside of this thing. There were claw marks in the foundation on the foam.”
Now, the porch is screened; there has been no sign of a furry visitor and the cabin Liza has wanted since she was a teenager roughing it in the Beartooths is nearly a reality. It’s just a little updated for the modern world.
“When I was 14 it would have been, you know, the hand-hewn romantic, put up the one log at a time. When Chay and I were living and working at this ranch, we gained a lot of our skills and knowledge about building because that was kind of part of what we did at the ranch … so I thought I was pretty handy and so that’s what I thought, it’d be the one room with the stove and the bed and the chimney with smoke coming out, not the full-on modern home that it is now.”
When they built their home in Red Lodge 30 years ago they built it on a small budget with no experience. With their cabin they had a chance to really think about what they wanted and make something different. Now the mountain home, uniquely theirs, sits amongst the rocks and trees with the Beartooths on one side and the Absarokas on the other.