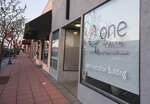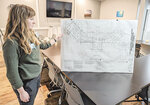Mostly Cloudy, 54° F
Three former storefronts and office spaces have gone from seeing customers and clients to patients; their floor plans have changed and shifted, an HVAC system has been added and rooms have been …
This item is available in full to subscribers.
The Powell Tribune has expanded its online content. To continue reading, you will need to either log in to your subscriber account, or purchase a subscription.
If you are a current print subscriber, you can set up a free web account by clicking here.
If you already have a web account, but need to reset it, you can do so by clicking here.
If you would like to purchase a subscription click here.
Please log in to continue |
|







Three former storefronts and office spaces have gone from seeing customers and clients to patients; their floor plans have changed and shifted, an HVAC system has been added and rooms have been revamped.
Over the past nine years One Health, formerly Heritage Health Center, has expanded into three buildings on North Bent Street owned by Engineering Associates, Mathew Moss of Moss Orthodontics and Jim Allison, formerly of Allison Law Office.
“We’ve had some type of renovation almost continuously every year to two years,” Chief Financial Officer Colette Mild said.
Despite all of the changes to the buildings, One Health wanted to keep its heritage in mind. Throughout the former Moss Orthodontics building are photo prints sourced from the Homesteader Museum. In the lobby of the building is a mosaic of vintage photos showcasing what these buildings and some of the other downtown buildings used to be. The clinic’s behavioral health and admin building was a drugstore in the 1930s, now it’s once again serving the health care needs of the Powell community.
As One Health’s needs grew, it was allowed to renovate the buildings while keeping them versatile for future clients.
“We have to work really closely with Jim, and with EA, and with Dr. Moss on all the buildings, because every renovation is going to affect their building,” Mild said. “So we also want to make sure that any adjustments or changes we make are going to be beneficial for the owners.”
One Health’s Powell locations are currently seeing roughly 900 patients in one month, she said.
While the staff work well in the space they have it is not a long-term solution. By year end One Health hopes to move into a renovated Fitch Building. According to previous reporting by the Tribune, the Fitch Building will offer 11,000 square feet compared to the 3,300 square feet offered by One Health’s downtown offices.
It’s a natural progression for a company that has made the most of the spaces it’s had to work with.
The staff make the difference
The building might not have a true clinic feel when you first walk in, Mild said, but she thinks the staff have really renovated the space to make them clinics.
Ashley Jarrett, the clinical operations director for Powell, Lovell and Greybull clinics, agreed the people using the buildings are the most important part for the functioning of the buildings.
Acquiring the second building made a big difference in patient care.
“When we first added the second building, that really made a huge difference for privacy for the patients, I think, anything from using the sound machines to a temporary wall or whatever we needed to do, we just made it work,” Jarrett said.
Medical assistants have organized the building’s storage in a way that high-use items can be conveniently accessed and staff have worked together to find solutions for the space they are in.
“We definitely have growing pains, we’re all a lot closer than I think some of us want to be. But we’re ready, I feel like everybody here is very adaptable to change. So if a workflow isn’t working for some reason, within the buildings, everybody’s like, ‘Oh, well, here’s an idea,’” Intake Supervisor Rayven Moore said. “And I mean, we always make it work. I always say on paper, the amount of rooms we have to patients, it seems impossible, but somehow we make it work.”
What’s inside?
In Allison’s building it was important the space could be rented to any future business. A wall added in by the clinic is actually built so it can be demolished if needed.
Originally, One Health only rented two rooms but eventually expanded into the remaining space and rented the whole building. During COVID-19 when it was important to avoid cross contamination, sick patients were seen in this building. As a result it had a lab so testing could be done without potentially contaminating other patients. The floors were redone and a center wall was put up to create more rooms. A kitchenette was installed after connecting the brick building behind the former law office. In order to preserve space the kitchenette’s water heater is hidden in a cabinet.
Renovations have almost always been focused on increased patient care or an increased service line, Mild said. The work has also been funded through grants rather than operating funds or community donations. Since 2015 One Health has received over $300,000 in grants to remove and restore the downtown buildings, Mild said.
In the behavioral health and admin building, which was once a photography studio and then an upholstery shop, walls were constructed, floors were refinished and the building was given a fresh coat of paint. The soft gray paint on the walls was chosen to provide a sense of calm for patients coming into the clinic. Heather Bales, the behavioral health counselor at the time, was an “advocate on the paint color” Mild said. Pink was avoided, as it is an activating color that can cause patients to be more anxious, said Dr. Juanita Sapp, a One Health board member.
An HVAC system was also installed in order to provide better heating and cooling. Prior to that the building’s air conditioning was supplied by a swamp cooler on the roof. Renovations were handled by JW Heny who was subcontracted by Metzler Construction. The HVAC system was installed by Schrader Metal and Design.
The back area of the building has a larger open room with refinished floors that can serve as a meeting area for staff. Past that is a kitchenette area for staff with a sink and fridge.
Staff and patients who need ADA access enter each building from the back. This back entry area is also where patients could be seen in their car during the pandemic.
The former Moss Orthodontics building is where all patients check-in. It houses exam rooms and One Health’s lab, which used to be a dental lab. This allows a majority of One Health’s blood draws to be done on site.
One of the first back rooms has been repurposed over the years from a break room to a provider room. Now it’s the nurse supervisor room.
The building also has a pediatric room with tiny chairs for the young patients and a Minion’s theme. The room also has scales to weigh babies, which is a different process from weighing a young child or an adult.
The building has sound proofing devices and soundboards throughout in order to protect patient privacy. Each room serves a different or multiple purposes. Some have beds that lift up and down, thanks to a grant for bariatric procedures, other rooms have sinks repurposed from the building’s former life.
Up front the check-in/check-out window has evolved over time; a hole was actually cut in the wall at one point to serve as a check-out window.
A lot of work has been done in order to have things fit in the structure, for example, portable phones were used for a time before One Health eventually added phone stations and had TCT run cable. In the waiting room a mirror has been added in the corner so it is easier for the reception desk to see patients as they come in.
The One Health staff has figured out how to optimize their space over the years through staff coordination and careful use of space. The same effort has been put into the Fitch Building as they went through the design process with Point Architects out of Cody.
When One Health moves into the Fitch Building, they will already know how to use the building. During the design process staff walked through the building and gave their 2 cents on what it needs to be in order to work for them. Jarrett has been instrumental in making their current space work, Mild said, as she walked through the Fitch Building she was able to provide input on what the building would need in order to work for staff.
One of the big changes was making sure that the intake and nursing staff’s stations were close by in order to maintain close communication.
“It’s a total renovation, we are gutting the whole inside, and then putting a clinic in there, because it’s all kind of office space, kind of random office space all over,” Mild said. “And we are gutting it completely and putting in a dental clinic and a medical clinic and a behavioral health clinic, all in one.”