Mostly Cloudy, 54° F
Dave and Lora Winninger’s home is a tool; it’s designed to serve their family focused values while also making their days on the farm more efficient.
They’ve thought the …
This item is available in full to subscribers.
The Powell Tribune has expanded its online content. To continue reading, you will need to either log in to your subscriber account, or purchase a subscription.
If you are a current print subscriber, you can set up a free web account by clicking here.
If you already have a web account, but need to reset it, you can do so by clicking here.
If you would like to purchase a subscription click here.
Please log in to continue |
|

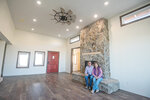
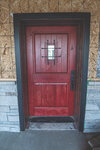
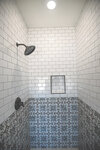

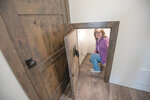
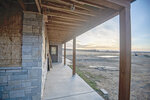
Dave and Lora Winninger’s home is a tool; it’s designed to serve their family focused values while also making their days on the farm more efficient.
They’ve thought the whole thing out: Their room will be upstairs, there’s an area for their coffee in the morning and if they so choose they can take it out to the roof where there’s a balcony area. Lora and her granddaughter both drew a roof slide on their plans. The younger artist’s plan included a swimming pool.
The home, set in front of high bluffs with a view of both Polecat Bench and the Pryors, is a “little bit country, a little rock and roll,” Lora quipped. The house being built by Jim’s Building Services with work done by subcontractors including Eli Wambeke, Rawhide Mechanical, Yellowstone Electric, Broken Arrow Inc., JP Masonry, Boone’s Machine and Rental and Baldridge Enterprises has a modern exterior but its surroundings and some of its interior design let visitors know it is a ranch home.
The Winninger’s roughly 4,500-square foot home with its multi-level flat roofs and closeness to the bluffs looks a little like the work of Frank Lloyd Wright, but “this is a Dave House,” Dave said with a grin.
The flat roof is a reference to Dave’s childhood home which was designed by his uncle Eliot Hitchcock, the architect of the University of Wyoming’s iconic Classroom Building.
The house plan
“We have bought a number of different farms over the years, and Lora always moved into old farm houses, and we wanted a house that could be a tool for us going forward,” Dave said.
The Winninger’s have planned to build a home on the land since 2010 when they first bought the property.
But there were some delays. The Winningers moved into the property’s existing house a week after Dave had surgery, then other construction projects and COVID-19 delayed the project further.
Work on the home’s design began in 2015, as Dave worked out the home’s general schematic while Lora “spent a lot of time doing the structure of each room … on a quarter inch squared paper she spent hours and hours and hours and hours and hours working on layouts.”
Finding just the right spot for their new home took some time. Originally they planned on putting their house over the divide where their son owned some land. Dave spent weeks with an excavator trying to find a plot with the right water level, but a lot of that area had thick sandstone roughly 4 feet down.
Eventually, Dave’s attention went to where the house now sits.
“I go, ‘Geez, this is a special place up here,’” he recalled. “And I thought about a day that I had taken pictures of Lora working cows down here … and I said, ‘That was such a great day.’”
When he took the excavator and began digging to check for the water table everything checked out.
But they didn’t decide on the spot for sure until about 10 days before building started. In the winter of 2021 the initial contractor was ready to begin.
It’s a tool
The Winningers have put plenty of personal touches into their house but they’ve also thought about how it can help them during their work day. The house’s large veranda can be used for lunch and food can be handed out using a stained blue Dutch door installed in the kitchen. The door itself was the product of a last minute executive decision by Lora.
“I did not tell him,” Lora exclaimed.
Aside from lunch time other areas of the home have been optimized for ranch life. One of the home’s hallways has both a bathroom and sink so people can move freely and easily when they are leaving to resume work.
Upstairs is a bunk room for the Winninger’s grandchildren who come to work in the summer. In years prior the grandchildren have slept on recliners and a rollout bed in the living room.
The room is utilitarian, Dave said. It has room for beds, a small bathroom with a shower and a spot for a TV and game console.
“Although they don’t do that much when they work here, because usually at night they are pooped and they conk; they conk at lunch, they conk twice a day,” Dave said.
Making a home
The first item Lora ordered for the new house was a front door with a speakeasy window; there’s a smaller matching door in the hallway. Eventually it will become a vacuum closet, but for now the closet is for the grandkids to play in. Two more closets have been designed specifically for holding their toys, “because if you don’t have a place to keep toys, you don’t have any toys, and if you don’t have any toys then the kids don’t want to come, so that’s what that is about,” Dave laughed.
Also on the first floor is a guest bedroom and bathroom. The guest bathroom has both a bath and a wheelchair accessible shower to accommodate guests.
In the living room there’s a fireplace that can be used in the kitchen as well.
They had originally wanted the fireplace and the home’s initial contractor said that with the roof design of the home it would be difficult to do, so for a time they gave up on it.
But there has to be a mantle to hang stockings on during Christmas time, Dave remembered Lora saying.
“I think I made an ultimatum, if we don’t have that then I will build a cardboard fireplace,” Lora said. “I don’t know if you remember those years ago you could order them. Well, they were cardboard, you put the mantle on them, and then it had a fake little fire, and that’s what my grandma had because she did not have a fireplace.”
The rock on the fireplace provides a pop of color and character to the living room. Not only does the rock still have lichen on it but it was gathered from the property; some of the rocks were even pulled from the bottom of the canal and have been worn smooth by steadily flowing water.
Moving into the kitchen the flooring is muted with a wood finish until the kitchen’s island, at which point some tiling suggested by a previous designer adds a splash of color. Different tiling can be seen adding a pop of color throughout the house.
Also downstairs is an art room for Lora complete with a floor drain and stainless steel sink. Lora was an art major in college and has taken on a variety of projects over the years. Prior to the building of the house Lora had her own tool bench in the farm’s shop but it was often crowded with workers.
Everything in the house has a well thought out purpose and the stairwell too, is by design. The couple plan to ride horses at 75, “you’re not going to do it if you get old and soft,” Dave said. Based on some reading, they found having a stairwell in the home that has to be used daily can increase life expectancy by four years.
Moving upstairs, a small coffee area sits outside Dave and Lora’s bedroom which is also the access for the balcony. Last year they had an Easter meal on the roof. It’s also an access for their grandchildren’s aforementioned slide.
Near the slide, water flows through the ditch. Dave was going to cover it up but Lora convinced him to leave it for the grandchildren.
“Well, let’s just build a bridge and let the little kids play, this is what it is,” Lora said. “We don’t live where there’s a rock creek going through. So you know what, let’s let it be what it is.”