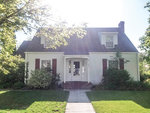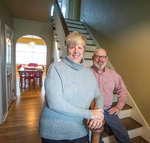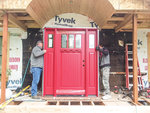Mostly Clear, 56° F
When Meg Nickles was a little girl, she had a favorite house. But it wasn’t hers.
She often found herself imagining the life of its residents enjoying the beautiful 1940s Better Homes and …
This item is available in full to subscribers.
The Powell Tribune has expanded its online content. To continue reading, you will need to either log in to your subscriber account, or purchase a subscription.
If you are a current print subscriber, you can set up a free web account by clicking here.
If you already have a web account, but need to reset it, you can do so by clicking here.
If you would like to purchase a subscription click here.
Please log in to continue |
|








When Meg Nickles was a little girl, she had a favorite house. But it wasn’t hers.
She often found herself imagining the life of its residents enjoying the beautiful 1940s Better Homes and Gardens-designed home on North Douglas Street in Powell. Sometimes she allowed herself to dream of her own imaginary life at the home; dinner parties being cooked in the kitchen and spilling into the large backyard, cozying up to the fireplace with a good book or looking out over the neighborhood from one of the dormer windows on the top floor.
“I wanted that house for 50 years,” Nickles said
She was always nearby, a Powell native and now priest at St. John’s Episcopal Church. She married her husband Steve 31 years ago. They purchased a modest house on Second Street, making it their home and raising three children. Through it all, she never stopped dreaming of the beautiful house on a double lot just down the block.
The couple’s son, Monte, ran a lawn service as a young man. He mowed and did maintenance for the owners of her dream house, Keith and Elma Ruth Baird. The couple, who bought the home in 1974, were family friends. “I grew up with them in the church,” Meg said.
“They were the perfect people. They were in their 80s. But they had the patience to mentor Monte into being a good mower.”
The relationship gave Meg more time to see the details, always wanting to see more of the house of her dreams. But, as her family grew it was time to move. They selected a home in a new neighborhood, simultaneously putting their house up for sale. It sold quickly, but the deal on their new house fell through. They were weeks from being a family without a home.
At about the same time, Elma Ruth had “aged out” of the house after Keith passed away. Her son, Doug, had called Meg to make sure Monte would continue to shovel the sidewalks through the winter.
“I said, I know this isn’t on your mind right now, but I’m going to be homeless shortly. When you’re prepared, would you be so kind as to keep us in mind when you’re ready to sell the house?” Meg recalled. “He said sure, hung up the phone and brought down the keys.”
Meg was afraid it would disappoint her now that she was looking at it through homebuyers’ eyes. “It was the furthest thing from the truth. It was the most fantastic home I’d ever been in.”
They had it appraised and bought it.
Before moving in, the Nickles family had the hardwood floors refurbished. The floors still look fresh, glowing with a golden warmth throughout the formal living and dining rooms. Yet, as time passed, there were other issues, such as the lack of central air conditioning and the need for a more cohesive flow in the home. The kids were gone and Steve and Meg knew it was time for a home makeover.
It was an interesting time for the family. Though the couple had been married for about three decades, Steve’s job was in Alaska, working two weeks on and then two weeks off. The couple decided to do the project as a way to ease into the adjustment of retirement, Meg said.
“It was great to have some common [goals] again. I mean, we’ve been married 31 years, but we were really only together for 14 years.”
It turned out to be a great transition. Meg had a vision for the aesthetic look of the house while Steve worked on logistics.
They hired the husband-and-wife team of Mike and Sherril Burke, owners of HGFA Architects in Billings. Meg shared her vision of the finished project with the team. “It was their ideas — we just made it happen,” Mike said.
“It’s a much easier process if you have someone with vision.”
By the time plans were made, the couple knew they were about to spend more money on their home than what it would cost to start fresh. But there were advantages to rebuilding this house over commissioning new construction.
There were a lot of practical variables, including the double lot, the mature 19 established trees on the property and Steve’s new 1,300-square-foot shop. Steve had built his original shop on the back of the property, but it was lost in an arson fire. A past neighbor had stolen a stereo system, work tools, and beer from the shop before setting the structure ablaze.
The couple hired Jess Kary to rebuild the shop. He was a friend since elementary school and co-owner of Jim’s Building Services.
Steve wasn’t keen on leaving the shop behind to build a new house, especially after all the hard work to build his perfect man cave. They were so happy with his work, they asked Kary to work from the architect’s plans to refurbish the house.
Kary was more than capable even though the plans barely left an inch of the home untouched. The plans called for a completely new heating and cooling system, including adding ductwork in the home that was built without air conditioning. They had the entire electrical system replaced. Entryways and walls were moved to better the flow of the house. The kitchen and bathrooms were completely redone. Space was added both upstairs and down, requiring moving dormers and redoing the roof line. The job took nine months, and through the entire process Steve and Meg stayed in the home.
They moved furniture and equipment from room to room to make space for the construction team and dealt the best they could with the dust. These projects normally cause stress. Other than a very short period just after the holidays, the couple endured — even prospered during the arduous process.
Through it all, Meg wanted vibrant colors. Yancy Bonner, owner of Yancy Interiors + Home, assisted with the color scheme. But, if it’s not obvious stepping through the hearth, red is Meg’s favorite color. The motif is carried throughout the house and fixtures. Even the wires for the custom-made lighting in the formal dining room are red.
“I didn’t give a [hoot] about the colors,” Steve said. But he loves the finished product and the home is now ready to safely and comfortably house families through the 21st century.
While the project was done out of love for the house, it’s the entire community that will benefit from the work, Mike Burke said. “When you go to that effort, the neighbors will follow, painting and improving their houses,” he said.
“The story of this house certainly isn’t about me,” Meg said. “We did the work on this house because it’s good for our community. It’s good for the neighborhood. It’s good for Powell to have a beautiful house to look at, and it’s good for the person who’s going to eventually buy this from me.”
Next on her list is hanging photos and finishing the project. Only then will she turn her attention to the little brown truck parked out front that she has always wanted to paint red.