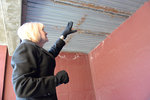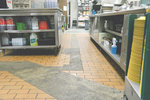Cloudy, 57° F
Northwest College President Stefani Hicswa has been giving what she calls “ugly tours” of the DeWitt Student Center. The goal of the half-hour walk-throughs of the center is to illustrate …
This item is available in full to subscribers.
The Powell Tribune has expanded its online content. To continue reading, you will need to either log in to your subscriber account, or purchase a subscription.
If you are a current print subscriber, you can set up a free web account by clicking here.
If you already have a web account, but need to reset it, you can do so by clicking here.
If you would like to purchase a subscription click here.
Please log in to continue |
|


Northwest College President Stefani Hicswa has been giving what she calls “ugly tours” of the DeWitt Student Center. The goal of the half-hour walk-throughs of the center is to illustrate why the college is pursuing a proposed $20 million replacement for the aging facility.
The current student center was built in 1966 and designed to last 50 years. It has a number of issues with flooding, plumbing, and accessibility and maintenance costs continue to climb, Hicswa explained on a tour of DeWitt this month.
“The architects who analyzed it said it’s not worth keeping. You have to start over,” Hicswa said.
At the time it was constructed, flexibility wasn’t utilized as much as a design concept, and traffic flow considerations weren’t as precise as they are in modern public-use buildings.
A number of aspects of the center are outdated or poorly considered, Hicswa showed. For instance, the north entrance — which faces the resident halls — sits next to the delivery docks and trash cans.
“It’s just not how you want students to be coming into your dining hall,” Hicswa said.
As for the dining hall itself, it features a cafeteria-style layout, while modern students prefer a food court-style dining area.
However, the real issues, Hicswa explained, are not the poor design features but the threats to health and safety the building poses to those who use it. For example, the main boiler is right over the kitchen — and at 50 years old, it’s prone to leaking down into an area where food is prepared.
“I’m worried that we’re in a basement, with a boiler on top of the kitchen, in a town where, if you have basements, they flood,” Hicswa said.
The building was also constructed long before the Americans with Disabilities Act, so the middle of the center includes a staircase leading to the basement.
“So the architects didn’t think anything of having a big pit for people to fall in,” Hicswa said.
To move between floors, disabled students have to use ramps that were added on after the initial construction at the north and south entrances, or use the service elevator.
“It’s not very dignified to ask a disabled student to ride a service elevator,” Hicswa said.
The president also pointed out how the sidewalks and stairs leading into the south entrance, which faces Seventh Street, are sloping and cracked.
“In Powell, we have a lot of sub-irrigation issues, so we have a lot of flooding,” she said. “And some of the instability is from 55 years worth of unstable ground.”
The grading of the concrete once carried water away from the building, but over the course of five decades and the addition of the ramps, the waterflow design no longer functions properly. The courtyard outside the dining area has a drain, but during heavy summer rains, the water collects outside and eventually comes flooding into where students eat.
Many of the pipes that run under the concrete were the original irrigation, sewer, and water lines. Between tiles in the kitchen are strips of concrete that show where sewer pipes were dug up and repaired after they broke and flooded the kitchen with sewage one day.
The problem was repaired “at great expense,” Hicswa said, and the mess cleaned up.
However, the possibility of a catastrophic failure looms, such as a serious break in the boiler, which would make the entire facility unusable for an extended period of time.
The college replaced the roof on the center after experiencing leaking, but by that point, water had damaged the area between the ceiling and the roof. Above the stained and sagging ceiling tiles are rotting wood and warped beams, Hicswa said.
Outside the basement dining hall, in the area leading to the sunken courtyard, is a sagging, rusted iron ceiling, which lies just under a concrete sidewalk leading into the southern entrance.
“My concern is graduation, when we have all those people standing up above and people underneath,” Hicswa said.
If someone got hurt from a collapse, the liability to the college would exceed the cost of replacing the entire center, she said.
Northwest College leaders have been discussing the idea of replacing the center for six years, and they’re now to the point of looking for construction funding. In his budget, Gov. Mark Gordon recommended the state fund half the costs of a new, $20 million “Trapper Center.” Hicswa said college leaders will likely know by the first week of March whether the Legislature will approve the funding request.
The college is looking into a number of options to fund the other half of the project. Hicswa floated the possibility of a county-wide 1% specific-purpose sales tax last year, but said recently that “other options” are being considered.