Clear, 59° F
While the world changed dramatically since then, the Capitol building did not keep up.
The Capitol is more than 125 years old, but “the building has never had a comprehensive renovation,” said Wendy Madsen, with the Wyoming Legislative …
This item is available in full to subscribers.
The Powell Tribune has expanded its online content. To continue reading, you will need to either log in to your subscriber account, or purchase a subscription.
If you are a current print subscriber, you can set up a free web account by clicking here.
If you already have a web account, but need to reset it, you can do so by clicking here.
If you would like to purchase a subscription click here.
Please log in to continue |
|
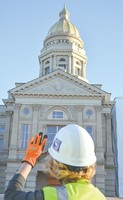
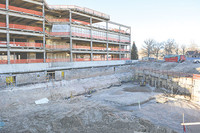
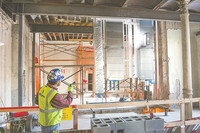
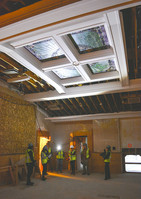
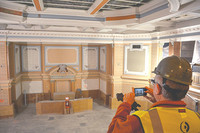
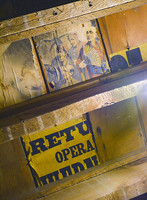
In 1888 — as Buffalo Bill’s Wild West Show toured Europe, the Eiffel Tower took shape and Wyoming’s Territorial Assembly made its first steps toward statehood — the core of the State Capitol was built in Cheyenne.
While the world changed dramatically since then, the Capitol building did not keep up.
The Capitol is more than 125 years old, but “the building has never had a comprehensive renovation,” said Wendy Madsen, with the Wyoming Legislative Service Office.
That is changing.
The Capitol has undergone major renovations over roughly the past year as part of a $116 million restoration project.
Years in the making, the Wyoming Capitol Square Project — with an overall $299 million budget that covers multiple buildings — is now in full swing. Construction workers in hardhats enter the building each week, rather than lawmakers dressed in suits. The whirring of power tools echoes throughout the Wyoming Senate and House chambers that used to be filled with legislators’ debates.
By the end of the project — expected in mid-2019 — the entire Capitol will be renovated and restored to its historic character.
Historic restoration
From beautiful wood-framed windows to ornately decorated columns, historic features throughout the Capitol were covered up over the decades. Alterations completely changed the Capitol’s most historic room — the 1888 Territorial House Chamber, which became the Supreme Court in 1890.
“The reason the Wyoming Capitol is a national historic landmark is not because of its architecture, but because of a significant event that occurred here as part of the Constitutional Convention: the vote for women’s suffrage,” Madsen said.
In 1889, convention delegates gathered in the chamber and approved a constitution that allowed women the right to vote; Wyoming became the first state in the U.S. to do so.
“This room is significant not only for Wyoming’s history, but nationally and internationally for women’s suffrage,” Madsen said. “It really was a room that deserved to be restored.”
Originally, the room stood two stories tall, but a ceiling was added to split it in two. That ceiling and a partition wall will be removed, restoring the historic room to its original size. A public balcony will overlook it.
In addition, a stained glass lay light and chandelier — which were moved to another room in the Capitol — will be restored.
Throughout the building, original skylights and windows were covered in the 1970s. Natural light will pour through the building again as those coverings are removed, Madsen said.
Preserving the building’s history — and restoring it to the original design — is a major goal of the project, from the wooden staircases to the ornate ceilings.
“We pored through the plans to find where doors had been located, where walls had been located,” Madsen said.
While removing a wall, crews uncovered a door from the 1800s, featuring decorative hinges and an ornate brass doorknob. It likely was covered up in the 1940s, said Aaron Cave, superintendent with JE Dunn Construction superintendent.
Crews also discovered antique opera posters lining the floorboards in one room.
The posters may indicate that the wood came from a fence that was erected around the Capitol job site in the 1880s, Cave said.
“I think they would put posters up on the fence, and there was a shortage of wood, so they needed the boards, and I think that’s where these came from,” he said. “That’s my theory — I’d love to find out.”
The old posters will remain in place.
Decades worth of paint also is being removed to reveal the original colors, including deep greens, rich reds, browns and golds.
“The entire building needs to be repainted and will be repainted in its historic schemes,” Madsen said.
One common question about the project is why it doesn’t just address the building system issues and safety concerns, to save money, Madsen said.
“When you actually get into tearing out all of these pipes and ducts and adding sprinkler systems and lighting systems — you’re tearing up everything, so the building is going to be painted regardless,” she said.
Capitol concerns
The core of the Capitol was built in 1888, and additions followed in 1890 and 1917. While some work was done over the years, the building underwent just one major renovation in the last century.
That work occurred in the 1970s and included less than 40 percent of the building; it also didn’t address critical infrastructure needs.
With old and brittle wiring, the electrical system was considered obsolete. Cracked and rusted pipes led to frequent leaks and caused other damage in the building. In addition, many stones on the exterior were damaged and loose, allowing water to enter the Capitol.
“Most of this (project’s) expense is not for pretty things … it’s infrastructure work that is going to keep this building viable for the next century,” Madsen said.
From the sewer pipes to the chimney flues, all mechanical, electrical and plumbing systems are being replaced.
Another major concern was the Capitol’s lack of fire suppression and evacuation systems, Madsen said.
“This building was very unsafe from an exiting perspective,” she said.
The Capitol will be brought up to code requirements and Americans with Disabilities Act (ADA) guidelines.
Improving public access is an over-arching goal.
“A big driver of this project is to create much larger meeting rooms,” Madsen said.
The cramped old meeting rooms limited how many residents could attend committee meetings. The renovated Capitol will feature multiple large meeting rooms that seat more than 50 people. In addition, a tunnel connecting the Capitol to the adjacent Herschler Building will include an auditorium, plus six meeting rooms that seat up to 100. However, to keep costs down, the auditorium and two meeting rooms will be shelled — built but not finished — until funding is available to complete them.
“We hope to finish that space, but it all depends on the budget,” said Michael O’Donnell, with the Wyoming Attorney General’s Office.
The Herschler Building is being remodeled and expanded to include 56,000 additional square feet. A portion of the building that housed an atrium has been removed, restoring views of the Capitol from the north. The expanded Herschler Building will house offices for elected officials and other state staff. A tunnel connecting it with the Capitol will be expanded and provide more public space.
In addition, the central utility plant — which provides service for five buildings in the Capitol complex — is being replaced and enlarged.
While the Capitol is being renovated, the Legislature has met in the Jonah Building, and the Governor’s Office is now located in the Idelman Mansion. Part of the project costs include temporarily leasing those spaces, as well as moving expenses and some improvements to the temporary spaces.
For more information about the project, visit www.wyomingcapitolsquare.com.